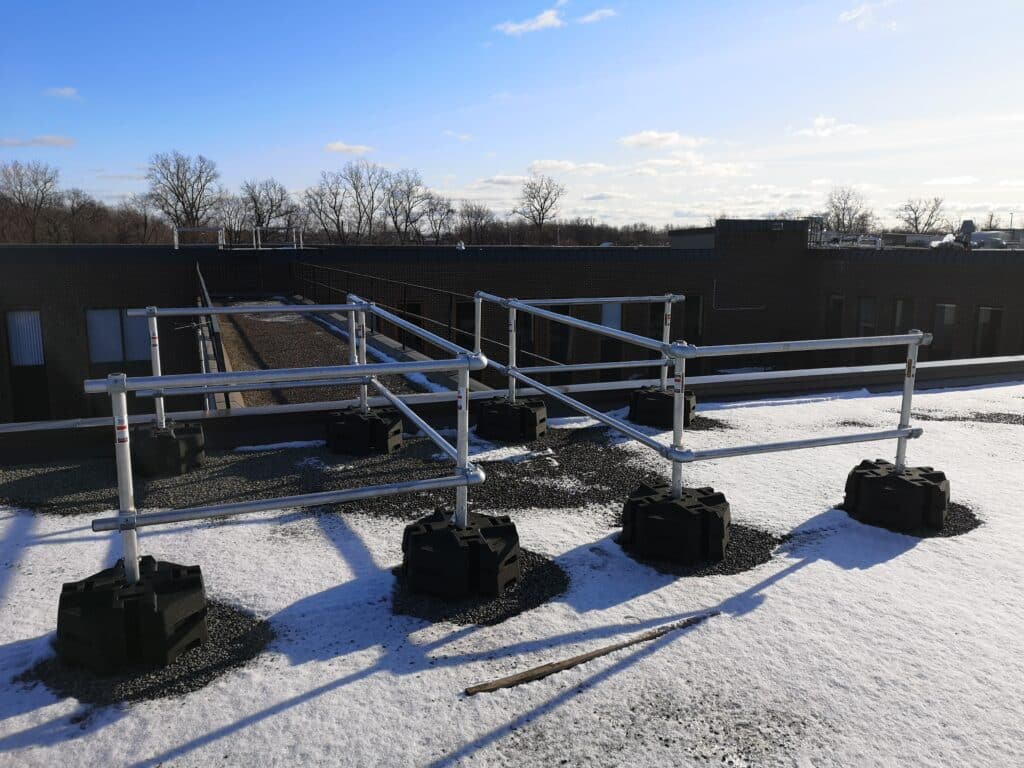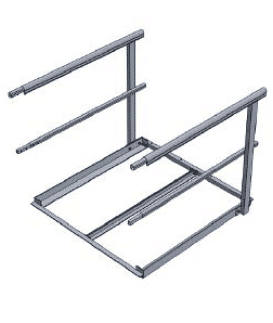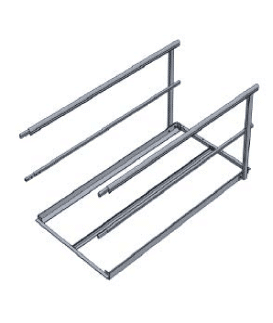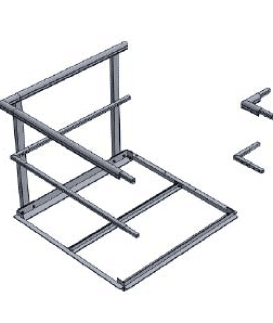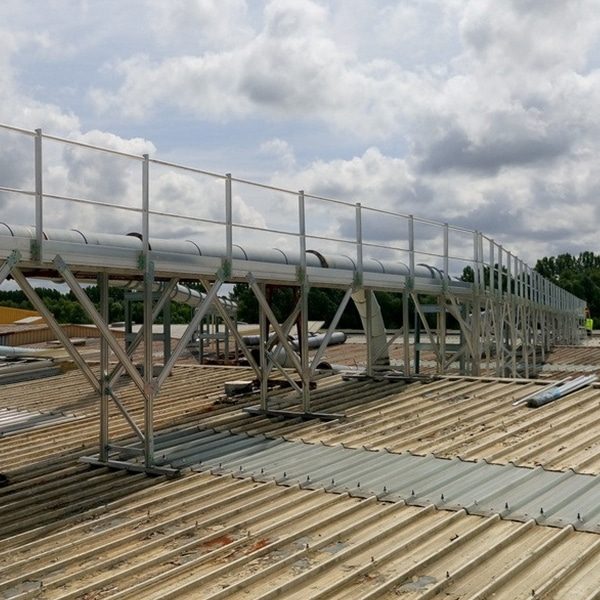
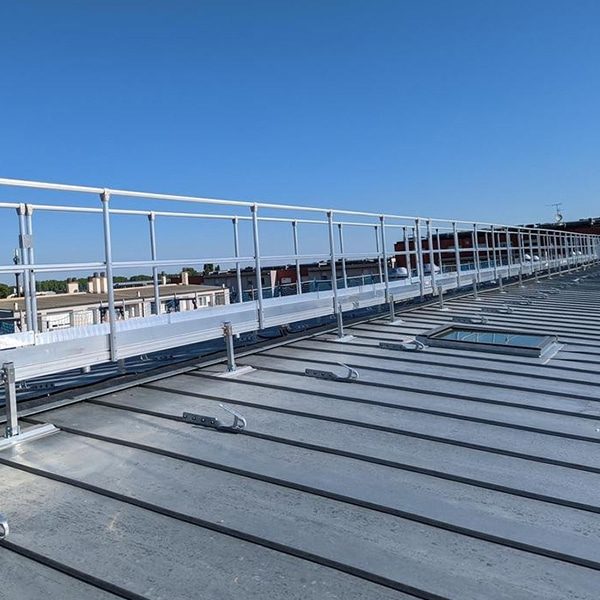
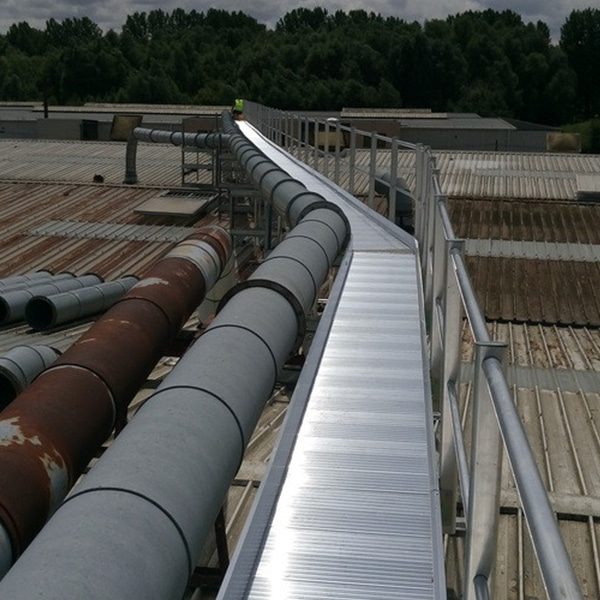
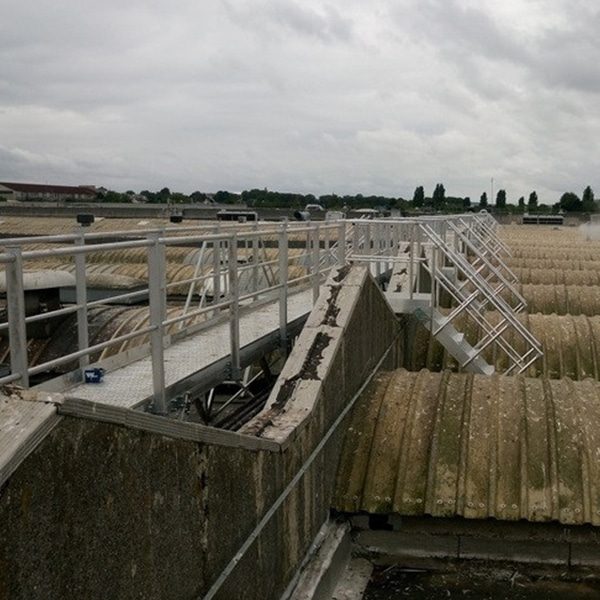
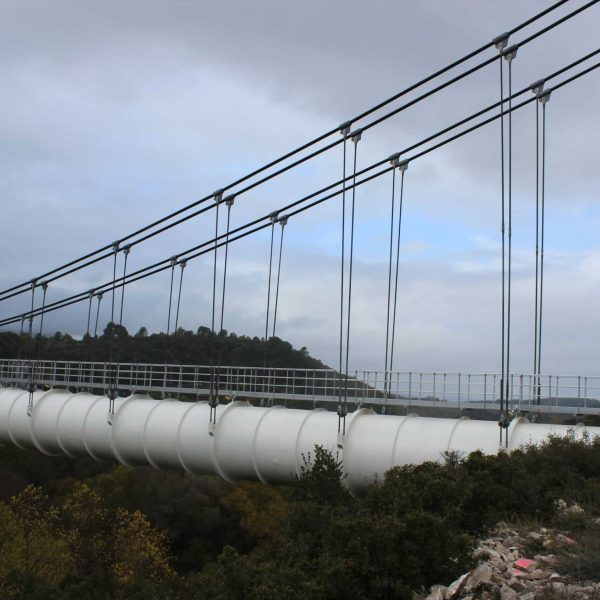
PEDESTRIAN BRIDGES
Our roof walkway systems are specially developed to offer you complete flexibility when creating safe access to all areas of the roof. Our walkways not only protect those accessing the roof, but also the roof sheet metal itself. This is possible thanks to its clearly defined access path, which eliminates any traffic directly on the roof.
Our roof walkway systems are quick to install and adapt to all roof configurations. They allow you to create safe walkways with straight configurations, 90° angles, L-shaped junctions, and changes in slope.
All standard roof pitches (from 0° to 45°) are accommodated thanks to clever fastening systems.
Our systems can be attached to steel decking and fiber cement using dedicated fastening interfaces. They are easy to install on pedestals for all common waterproofing systems.
A choice of flooring options:
- LEEVELGRIP drainage coating;
- Non-slip coating in striated aluminum.
Our pedestrian bridges offer you numerous advantages
- Quote within 48 hours maximum
- Compliant with current CNB/RSST standards
- 3-year warranty
- 2 flooring options
- Adaptation to numerous inclinations
- FASTENER SET
Some possible designs for pedestrian bridges
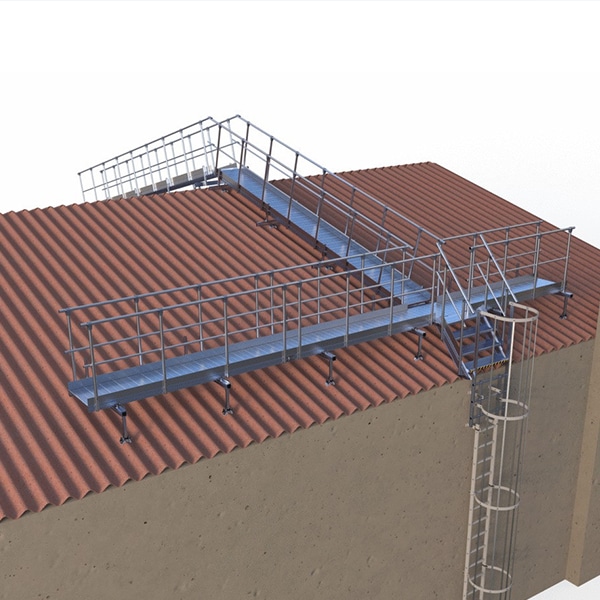
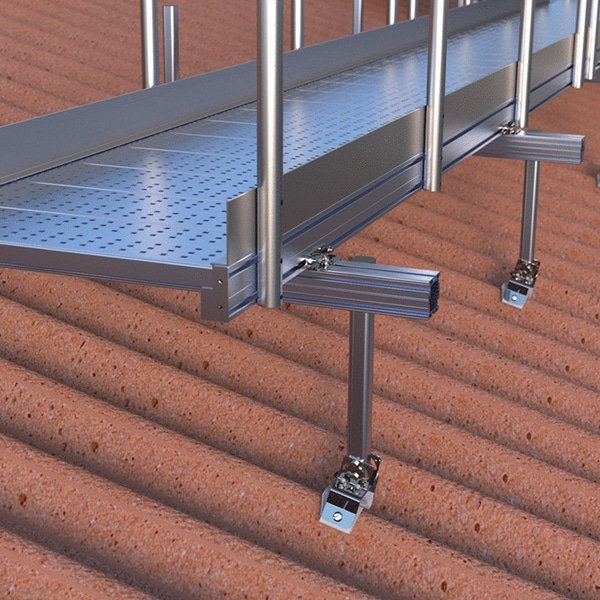
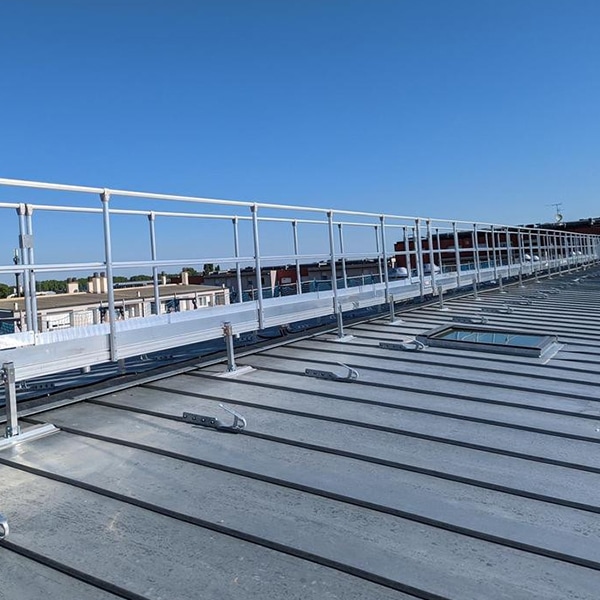
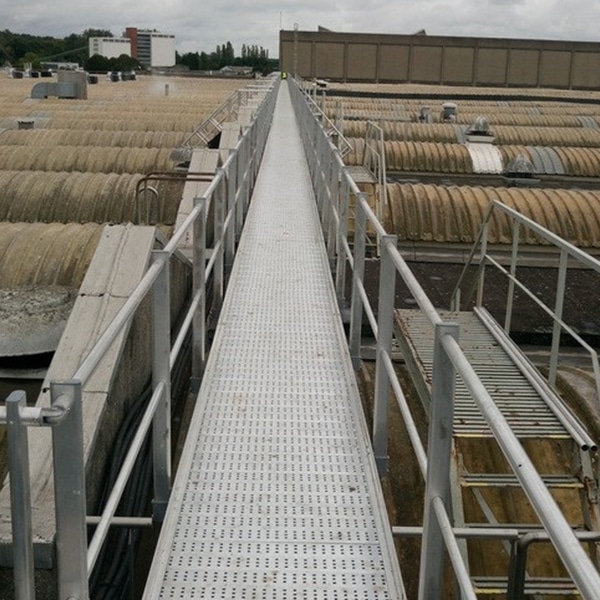
FASTWALK roof walkway
New easy-to-install roof track system that adapts to all building configurations.
Allows you to create safe traffic zones with straight configurations, 90° angles, T-junctions, and L-junctions with changes in slope.
All standard roof pitches (0-45°) are accommodated thanks to clever fastening kits.
The FASTWALK walkway allows for changes in slope for roof ridges and valleys.
FASTWALK attaches to steel decking and fiber cement using dedicated fastening interfaces.
FASTWALK can be easily installed on pedestals on all common waterproofing systems (concrete roofs and waterproofed roofs).
LEEVEL walkway
Aluminum walkway approximately 433 feet long with LEEVELGRIP coating, delivered in 22 sections approximately 20 feet long.
12 LEEVEL stairs are included to access this walkway.
Passage width: 2.6 ft
Mounted on trestles + braces, height 5.25 ft or 3.6 ft depending on location

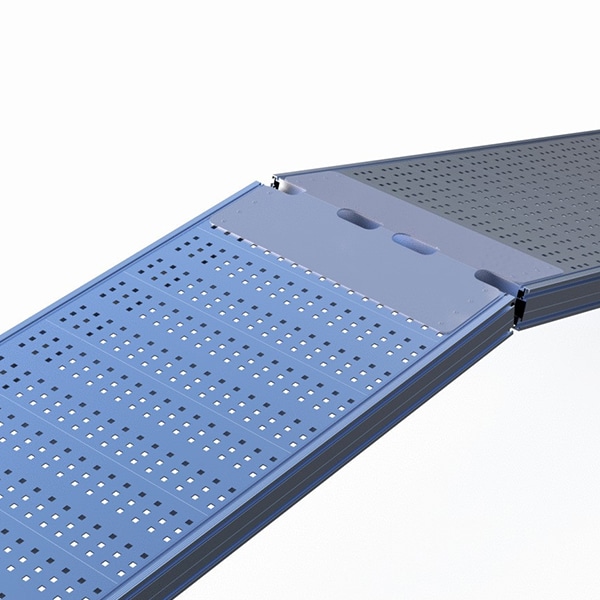
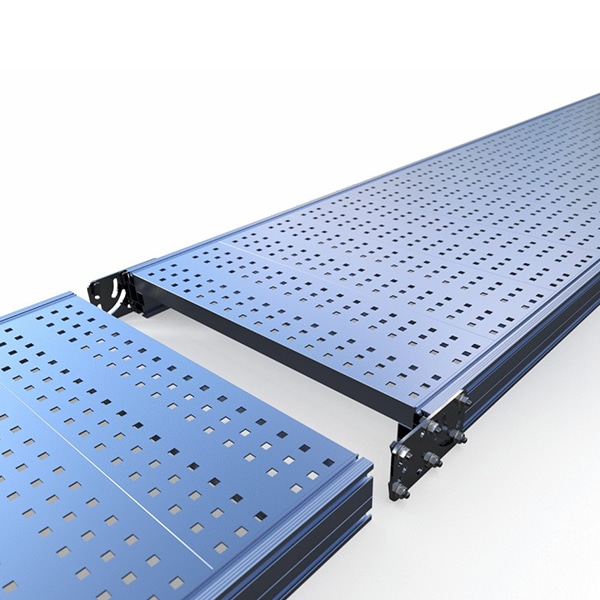
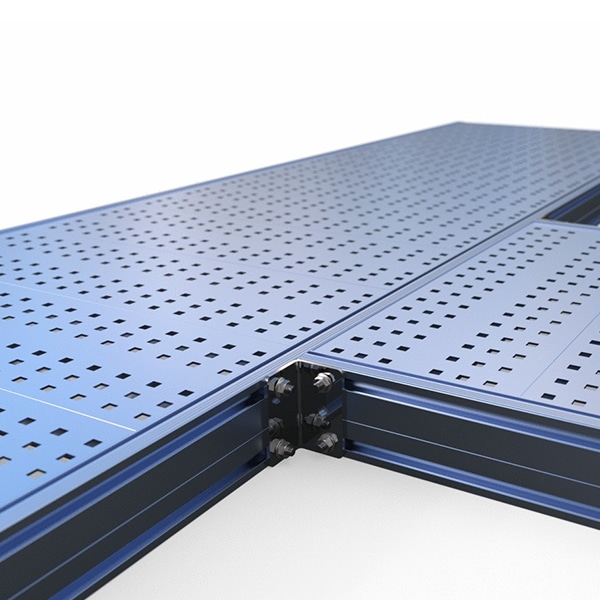
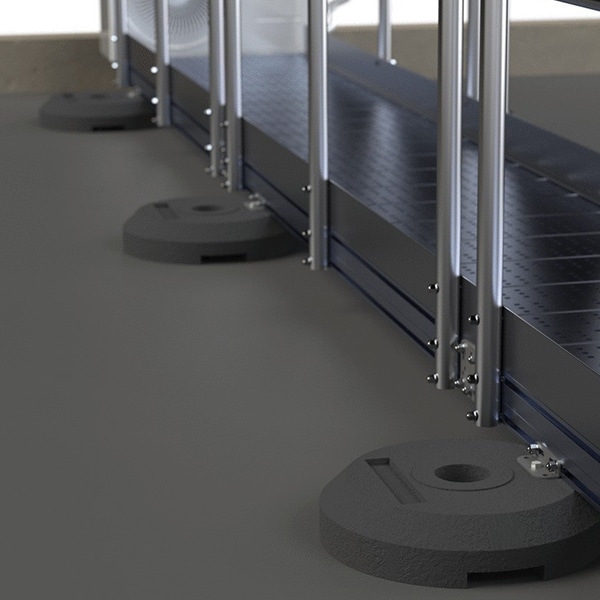
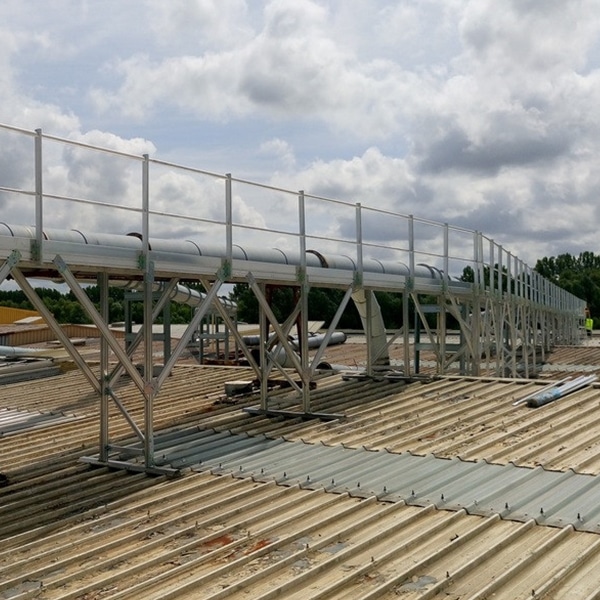
Roof walkway on building
Walkway approximately 207 feet long, installed on steel roofing.
Access to the gangway is via a ladder with rungs approximately 3 feet high, with a flared exit and a self-closing gate.

